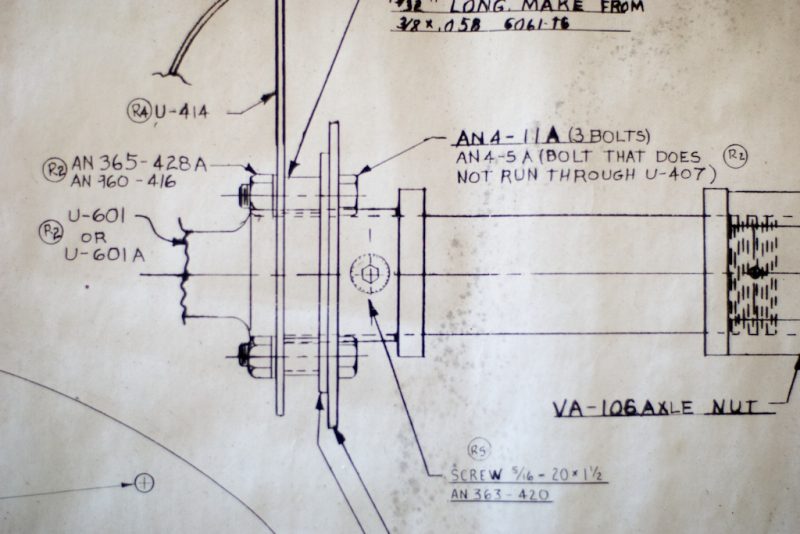3/14/25 – Mastering the Blueprint: The Importance of Plan Reading in Construction

Mastering the Blueprint: The Importance of Plan Reading in Construction
In the construction industry, understanding how to read and interpret blueprints is a crucial skill that can make or break a project’s success. Whether you’re a seasoned professional or just starting in the field, mastering blueprint reading is essential for ensuring accuracy, efficiency, and safety on the job site.
What Are Blueprints and Why Are They Important?
Blueprints—also known as construction plans—are detailed drawings that outline the design, dimensions, and specifications of a project. These plans act as a roadmap, guiding contractors, electricians, plumbers, and other tradespeople throughout the building process.
Without proper blueprint reading skills, even the most skilled tradesperson can struggle to execute a project effectively. Misinterpreting these documents can lead to costly mistakes, delays, and even safety hazards.
The History of Blueprints
The term blueprint originates from the 19th century when architects and engineers used a cyanotype printing process to duplicate technical drawings. These blue-tinted sheets with white lines became the standard for construction plans.
Today, blueprints have evolved into digital formats, with CAD (Computer-Aided Design) software allowing for enhanced precision, collaboration, and version control. While digital tools have revolutionized the industry, understanding traditional blueprint symbols and standards remains a fundamental skill.
Current Industry Standards and Practices
Modern construction plans are comprehensive documents that may include:
📐 Architectural Drawings: Show building layouts, floor plans, and elevations.
🔌 Electrical Plans: Detail wiring, circuits, and outlets.
🚰 Plumbing Plans: Outline pipe routes and fixture placements.
💪 Structural Drawings: Highlight the building’s framework and load-bearing elements.
🌳 Site Plans: Depict the building’s position on the property, including landscaping and utilities.
Construction professionals must understand common symbols, abbreviations, and scales to accurately interpret these plans.
How Blueprints Are Used in Construction
Blueprints guide every stage of construction, including:
🛠️ Pre-Construction Planning: Estimators use plans to calculate materials, labor, and costs.
🏗️ On-Site Execution: Tradespeople rely on blueprints to ensure precise installations.
✔️ Inspections and Compliance: Inspectors use plans to verify that the work meets building codes.
🔄 Project Management: Blueprints help teams track progress, adjust timelines, and resolve issues.
Why Learning Blueprint Reading Matters
Whether you’re a carpenter, electrician, HVAC technician, or supervisor, strong blueprint reading skills can:
✅ Improve job efficiency
✅ Reduce costly errors
✅ Enhance communication with other trades
✅ Strengthen your ability to lead projects effectively
Join Our Plan Reading Class!
Looking to sharpen your blueprint reading skills? Gould Construction Institute is hosting a Plan Reading Class on April 8 & 15 from 5-9 PM at our Billerica facility. This class will cover essential techniques, industry standards, and hands-on practice to ensure you leave with confidence in your skills.
📅 When: April 8 & 15, 5-9 PM
📍 Where: Gould Construction Institute, Billerica, MA
🔗 Register at: gwgci.org/events
Whether you’re aiming to advance your career or gain valuable new skills, this class is the perfect opportunity to build a solid foundation in blueprint reading.
Don’t miss out—secure your spot today!
Turn to the Gould Construction Institute for high quality cost-effective training.
